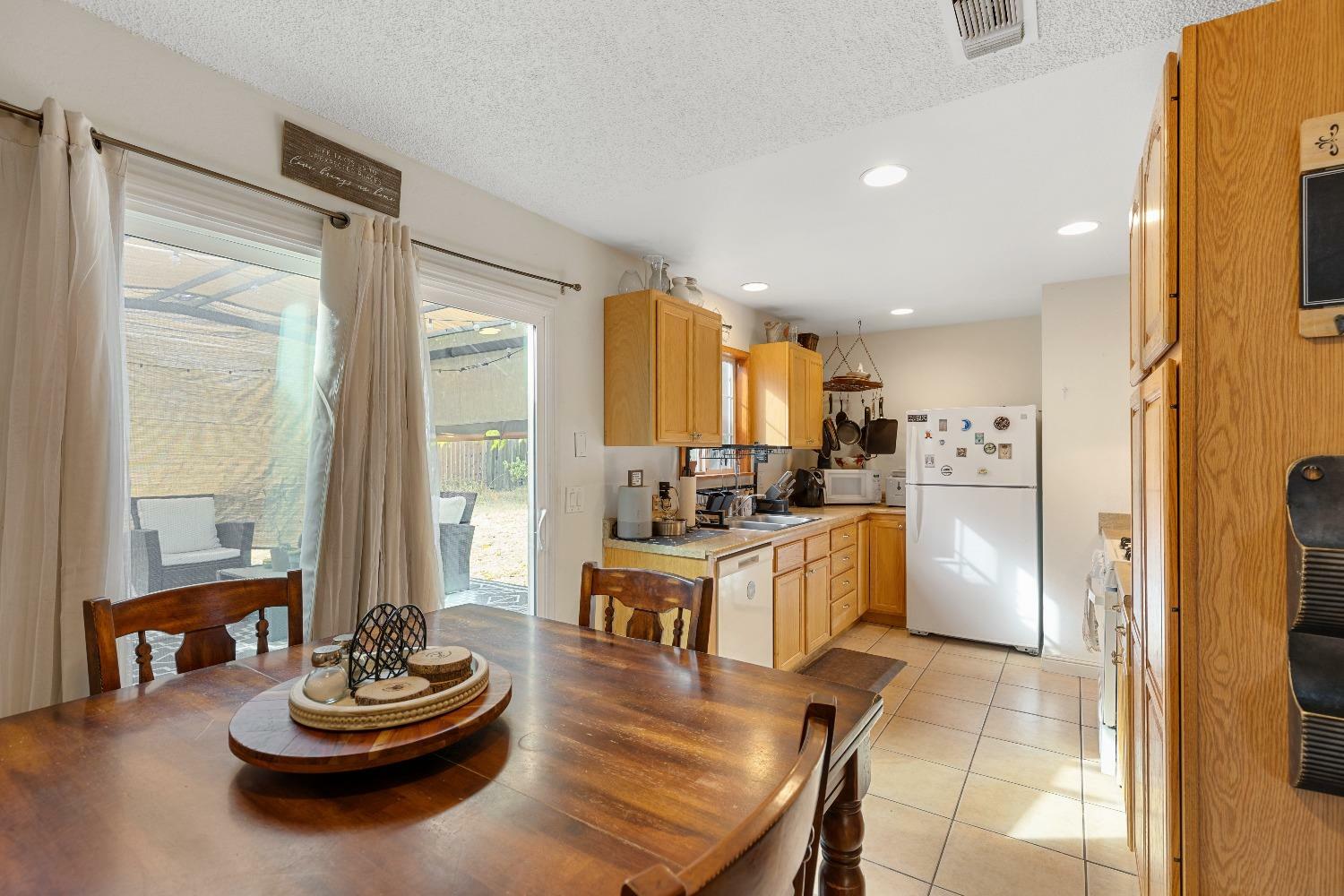


Listing Courtesy of:  Metrolist / Coldwell Banker Realty / Amanda Camacho
Metrolist / Coldwell Banker Realty / Amanda Camacho
 Metrolist / Coldwell Banker Realty / Amanda Camacho
Metrolist / Coldwell Banker Realty / Amanda Camacho 6678 Weatherby Way Sacramento, CA 95842
Active (75 Days)
$450,000
MLS #:
224085025
224085025
Lot Size
10,019 SQFT
10,019 SQFT
Type
Single-Family Home
Single-Family Home
Year Built
1977
1977
School District
Twin Rivers Unified
Twin Rivers Unified
County
Sacramento County
Sacramento County
Listed By
Amanda Camacho, DRE #01967513, Coldwell Banker Realty
Source
Metrolist
Last checked Oct 22 2024 at 5:23 PM GMT+0000
Metrolist
Last checked Oct 22 2024 at 5:23 PM GMT+0000
Bathroom Details
- Full Bathrooms: 2
Interior Features
- Appliances: Disposal
- Appliances: Dishwasher
- Appliances: Free Standing Refrigerator
- Appliances: Free Standing Gas Oven
Kitchen
- Synthetic Counter
- Pantry Cabinet
Lot Information
- Shape Regular
- Corner
Property Features
- Fireplace: Wood Burning
- Fireplace: 1
- Foundation: Slab
Heating and Cooling
- Fireplace(s)
- Central
- Ceiling Fan(s)
Flooring
- Tile
- Carpet
Exterior Features
- Wood
- Concrete
- Roof: Composition
Utility Information
- Utilities: Natural Gas Connected, Electric, Public
- Sewer: Public Sewer, Sewer Connected
Garage
- Interior Access
- Garage Facing Front
- Rv Possible
- Rv Access
- Attached
- Alley Access
Parking
- Interior Access
- Rv Possible
- Rv Access
- Attached
- Alley Access
Stories
- 1
Living Area
- 1,127 sqft
Location
Listing Price History
Date
Event
Price
% Change
$ (+/-)
Sep 04, 2024
Price Changed
$450,000
-2%
-10,000
Aug 09, 2024
Original Price
$460,000
-
-
Estimated Monthly Mortgage Payment
*Based on Fixed Interest Rate withe a 30 year term, principal and interest only
Listing price
Down payment
%
Interest rate
%Mortgage calculator estimates are provided by Coldwell Banker Real Estate LLC and are intended for information use only. Your payments may be higher or lower and all loans are subject to credit approval.
Disclaimer: All measurements and all calculations of area are approximate. Information provided by Seller/Other sources, not verified by Broker. All interested persons should independently verify accuracy of information. Provided properties may or may not be listed by the office/agent presenting the information. Data maintained by MetroList® may not reflect all real estate activity in the market. All real estate content on this site is subject to the Federal Fair Housing Act of 1968, as amended, which makes it illegal to advertise any preference, limitation or discrimination because of race, color, religion, sex, handicap, family status or national origin or an intention to make any such preference, limitation or discrimination. MetroList CA data last updated 10/22/24 10:23 Powered by MoxiWorks®

Description