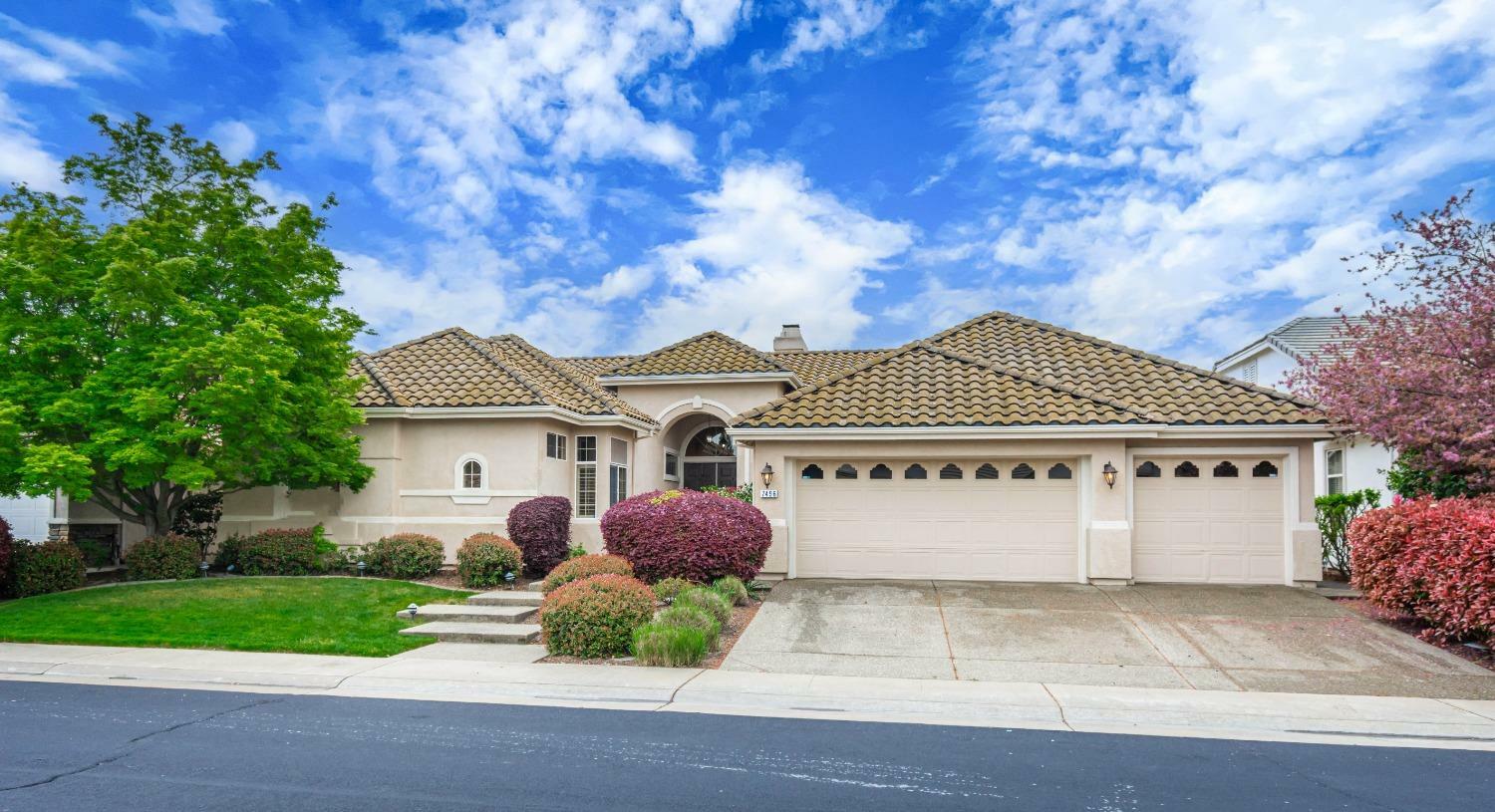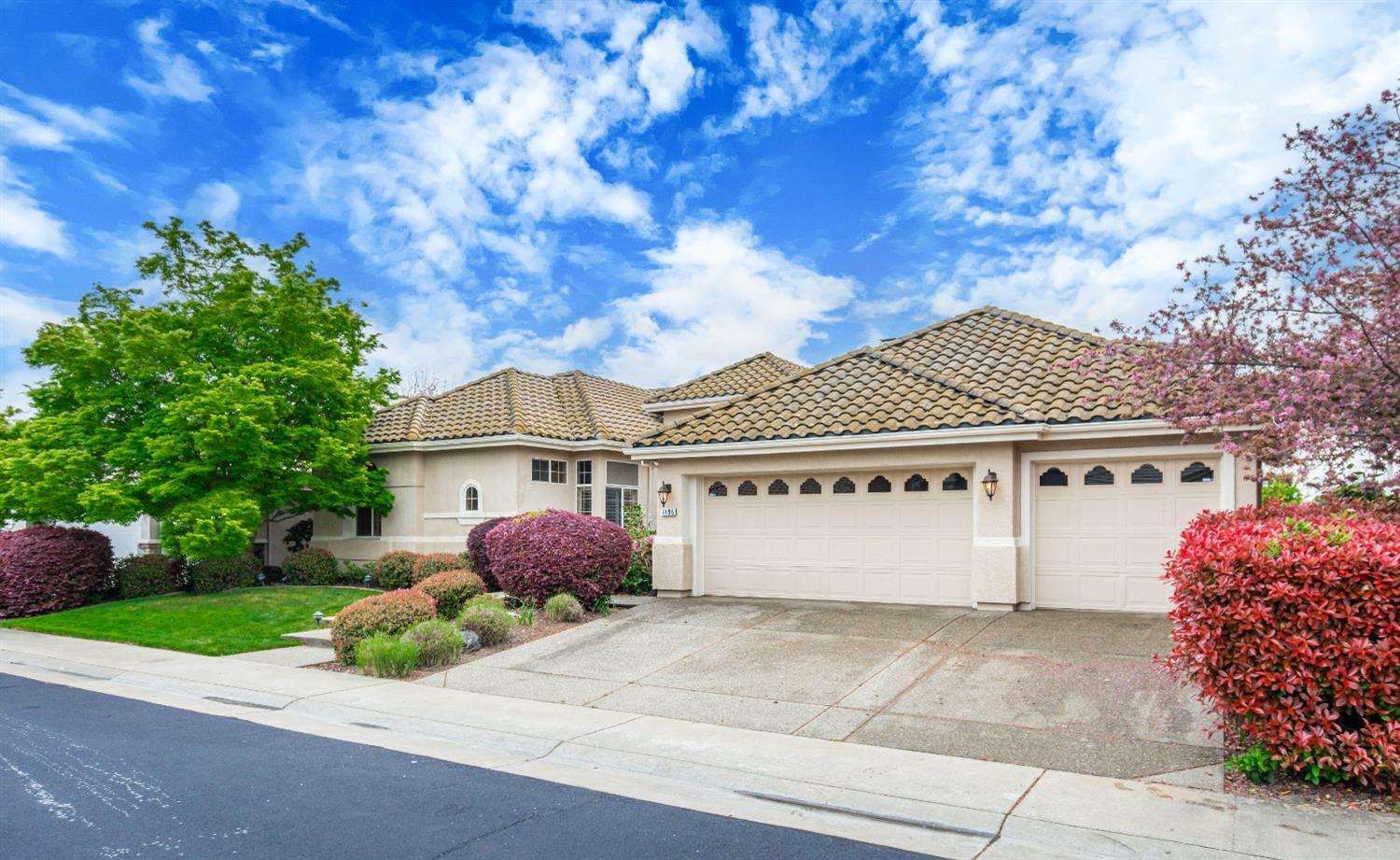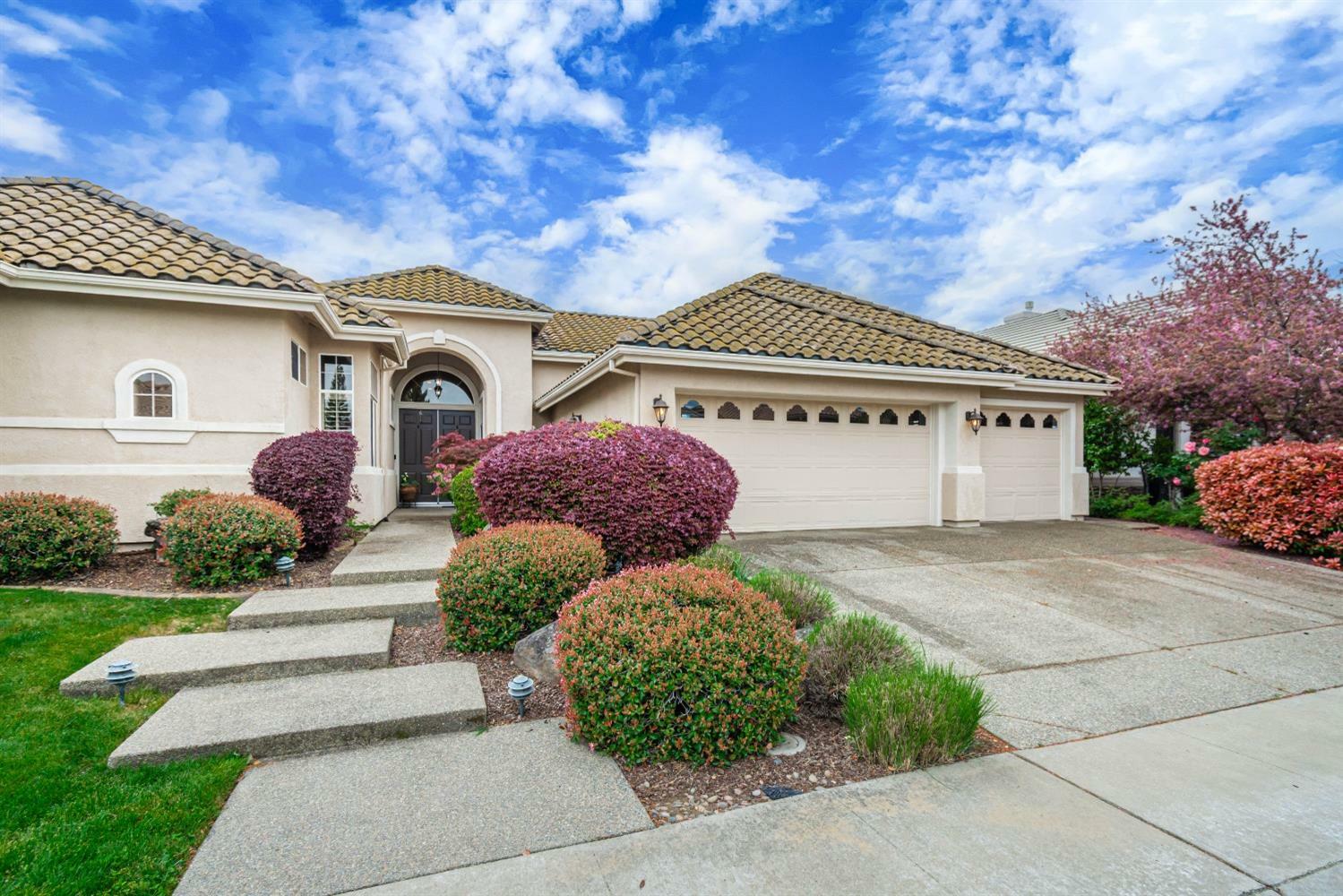


Listing Courtesy of:  Metrolist / Coldwell Banker Realty / Jane Dekelaita
Metrolist / Coldwell Banker Realty / Jane Dekelaita
 Metrolist / Coldwell Banker Realty / Jane Dekelaita
Metrolist / Coldwell Banker Realty / Jane Dekelaita 7496 Whistlestop Way Roseville, CA 95747
Pending (16 Days)
$925,000

MLS #:
225044626
225044626
Lot Size
7,497 SQFT
7,497 SQFT
Type
Single-Family Home
Single-Family Home
Year Built
1998
1998
Style
Mediterranean, Ranch
Mediterranean, Ranch
Views
Golf Course
Golf Course
School District
Roseville City,Roseville Joint
Roseville City,Roseville Joint
County
Placer County
Placer County
Listed By
Jane Dekelaita, DRE #00975884 CA, Coldwell Banker Realty
Source
Metrolist
Last checked Apr 26 2025 at 7:52 AM GMT+0000
Metrolist
Last checked Apr 26 2025 at 7:52 AM GMT+0000
Bathroom Details
- Full Bathrooms: 2
- Partial Bathroom: 1
Interior Features
- Appliances: Built-In Electric Oven
- Appliances: Gas Cook Top
- Appliances: Hood Over Range
- Appliances: Compactor
- Appliances: Dishwasher
- Appliances: Disposal
- Appliances: Microwave
- Appliances: Self/Cont Clean Oven
Kitchen
- Pantry Closet
- Granite Counter
- Island W/Sink
- Kitchen/Family Combo
Subdivision
- Sun City Roseville
Senior Community
- Yes
Lot Information
- Adjacent to Golf Course
- Auto Sprinkler F&R
Property Features
- Level
- Fireplace: 0
- Foundation: Concrete
- Foundation: Slab
Heating and Cooling
- Central
- Gas
- Ceiling Fan(s)
Pool Information
- Common Facility
Homeowners Association Information
- Dues: $639/Quarterly
Flooring
- Carpet
- Tile
- Wood
Exterior Features
- Stucco
- Roof: Cement
- Roof: Tile
Utility Information
- Utilities: Public
- Sewer: In & Connected
Garage
- Attached
- Restrictions
- Garage Facing Front
Parking
- Attached
- Restrictions
Stories
- 1
Living Area
- 2,427 sqft
Location
Estimated Monthly Mortgage Payment
*Based on Fixed Interest Rate withe a 30 year term, principal and interest only
Listing price
Down payment
%
Interest rate
%Mortgage calculator estimates are provided by Coldwell Banker Real Estate LLC and are intended for information use only. Your payments may be higher or lower and all loans are subject to credit approval.
Disclaimer: All measurements and all calculations of area are approximate. Information provided by Seller/Other sources, not verified by Broker. All interested persons should independently verify accuracy of information. Provided properties may or may not be listed by the office/agent presenting the information. Data maintained by MetroList® may not reflect all real estate activity in the market. All real estate content on this site is subject to the Federal Fair Housing Act of 1968, as amended, which makes it illegal to advertise any preference, limitation or discrimination because of race, color, religion, sex, handicap, family status or national origin or an intention to make any such preference, limitation or discrimination. MetroList CA data last updated 4/26/25 00:52 Powered by MoxiWorks®

Description